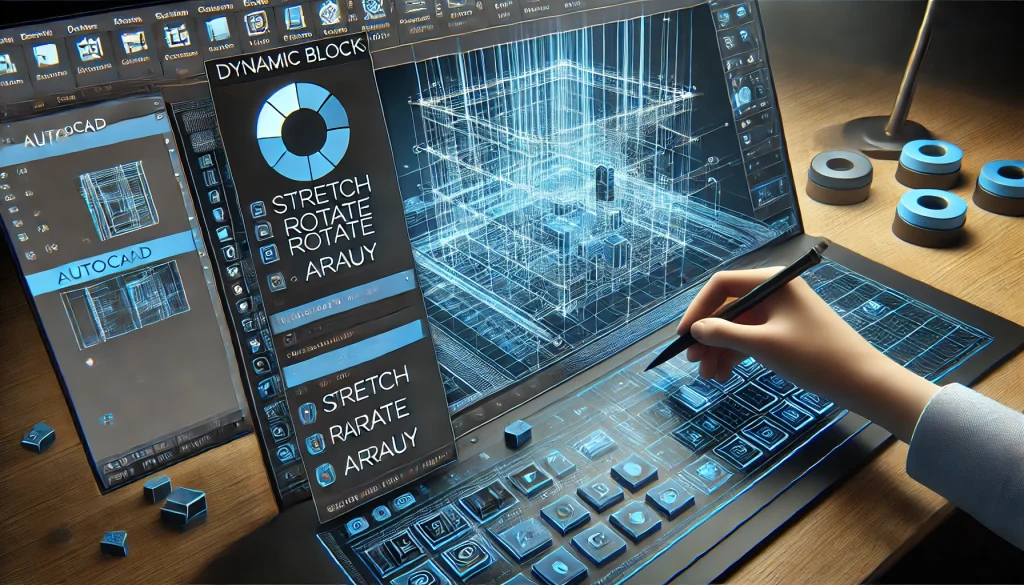
In the world of AutoCAD, mastering dynamic blocks is a game-changer for any designer or engineer. Dynamic blocks allow users to create flexible and versatile design elements, which can be customized or adjusted within the design space. Whether you are working on 2D or 3D drawings, dynamic blocks simplify the workflow by reducing repetitive tasks and increasing efficiency. This is particularly beneficial for professionals across architectural, engineering, and construction industries, where precision and productivity are essential.
Creating dynamic blocks in AutoCAD can seem daunting at first, but it’s easier than you think. By learning how to harness the power of dynamic blocks, you’ll be able to make your drawings adaptable, saving both time and effort. In this blog post, we’ll walk you through everything you need to know about creating dynamic blocks, ensuring your designs remain professional and scalable.
Materials or Tools Needed
Before we dive into creating a dynamic block in AutoCAD, you’ll need to have a few things in place. This ensures that your design process runs smoothly from start to finish.
- AutoCAD software (latest version recommended)
- Familiarity with block creation in AutoCAD
- Basic understanding of 2D and 3D modeling
- A clear idea of the components you want to make dynamic
Make sure your AutoCAD is updated to avoid potential bugs or missing features that might affect the creation of dynamic blocks.
Step-by-Step Instructions

Step 1: Create a Simple Block in AutoCAD
To start, you need a base block to transform into a dynamic block. First, create a drawing with basic geometry (such as a door, window, or other repeating elements). Select the objects and then use the Block Definition command (B) to define the block by naming it and choosing a base point.
Pro Tip: Keep your blocks simple to make them easier to modify later.
Step 2: Open the Block Editor
Once your block is created, access the Block Editor to begin adding dynamic properties. Select the block and right-click, choosing Edit Block In-Place or simply type BEDIT to open the Block Editor. This is where you can add dynamic parameters and actions, giving the block its flexibility.
Step 3: Add Parameters
Inside the Block Editor, the next step is to add parameters that will control your dynamic block’s behavior. These parameters define the block’s flexibility. Commonly used parameters include:
- Linear: Allows the block to stretch.
- Polar: Enables rotation or scaling.
- Visibility: Switches between different visual states.
Use the Parameters tab to select and place the appropriate parameter in your block.
Step 4: Apply Actions to Parameters
Once you’ve placed the parameters, you need to link them to actions. Actions like Stretch, Move, or Scale allow the parameters to function. For example, applying the Stretch action to a linear parameter enables the block to resize. The dynamic properties become usable only after actions are applied.
Step 5: Test the Dynamic Block
Before finalizing, it’s crucial to test your dynamic block. Exit the Block Editor and insert your block into the drawing. Try manipulating it by stretching, rotating, or switching visibility states to ensure that it functions as intended. If something doesn’t work, return to the Block Editor and adjust your parameters or actions.
Do’s and Don’ts

Do’s
- Plan your dynamic block before creation. Have a clear understanding of which parts of the block need to be dynamic.
- Test thoroughly. Ensure that all parameters and actions work as expected by testing the block in different scenarios.
- Use visibility parameters. These parameters are highly useful for blocks that need to switch between different states (like open and closed doors).
- Keep your blocks organized. Use descriptive names for your parameters to avoid confusion later on.
Don’ts
- Don’t overcomplicate your block with too many dynamic properties. This can slow down your drawing’s performance.
- Avoid creating overly complex blocks without mastering the basics first. Start small and gradually introduce new elements.
- Don’t forget to save after each major change, especially when working in the Block Editor, to prevent losing progress.
Conclusion
Creating dynamic blocks in AutoCAD can dramatically improve your design process. These flexible blocks allow you to adjust drawings quickly without needing to redraw elements repeatedly. By following the steps outlined above, you’ll be able to master dynamic block creation and enhance your productivity. Whether you’re working on 2D or 3D models, the dynamic block feature will help you save time and maintain accuracy in your designs.
Start experimenting with your own blocks today, and see how this powerful feature can revolutionize your workflow!
FAQs
What is a dynamic block in AutoCAD?
A dynamic block is a block with adjustable properties, such as size, visibility, and rotation, that can be easily modified within the drawing without recreating the block.
Can dynamic blocks work in both 2D and 3D drawings?
Yes, dynamic blocks can be used in both 2D and 3D AutoCAD drawings. The parameters and actions allow for flexibility in any design context.
How do I fix issues with dynamic block performance?
Large numbers of dynamic blocks can slow down AutoCAD regens. To avoid this, optimize your blocks and simplify their actions and parameters wherever possible.
Resources
- Autodesk AutoCAD Forums. Many Dynamic Blocks Slow Regens.
- CAD Kenkyujo. Guide to Using AutoCAD Blocks.
- KETIV Technologies. How to Use Dynamic Blocks in AutoCAD.
- Autodesk Blog. How to Create Dynamic Blocks and Save Time.
- ASCENT Blog. Tips for Creating Dynamic Blocks in AutoCAD.
